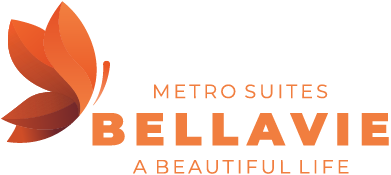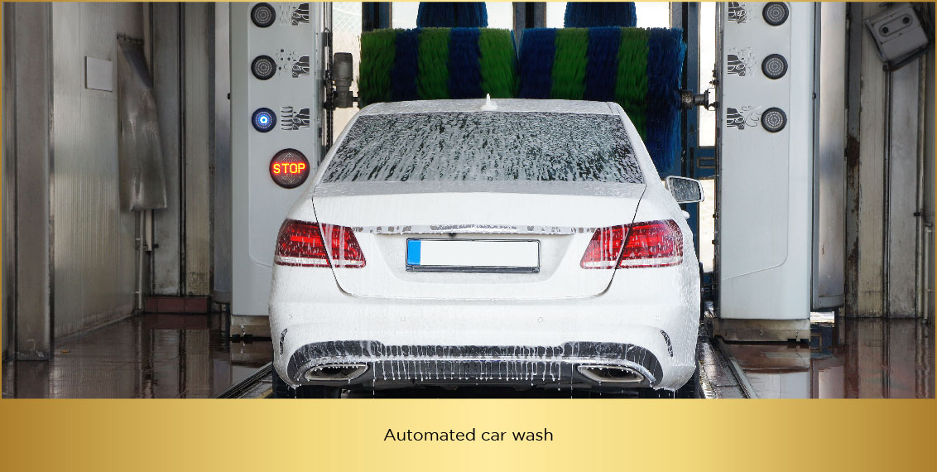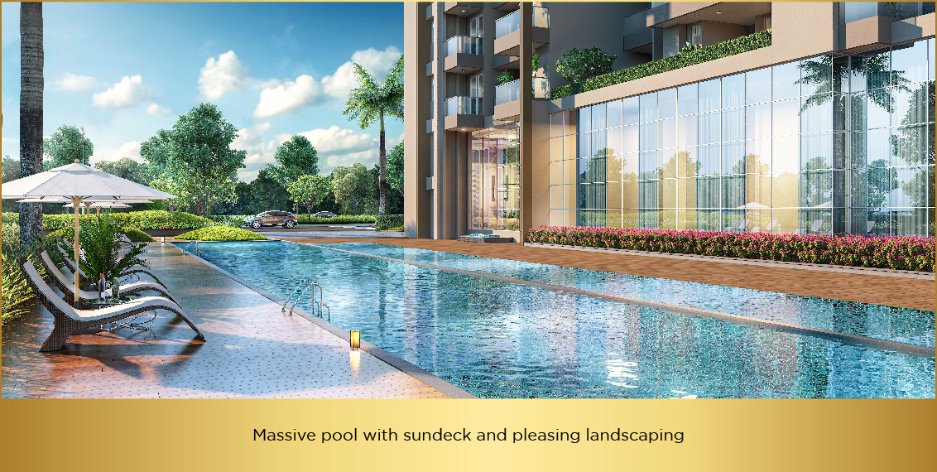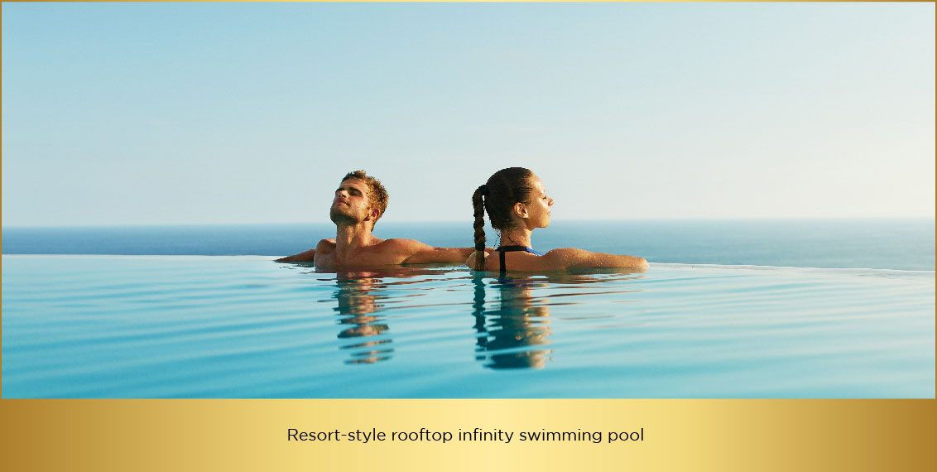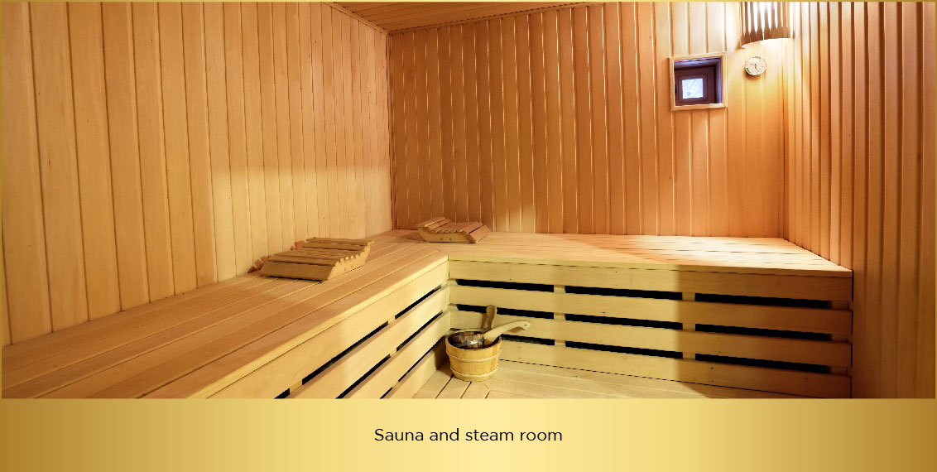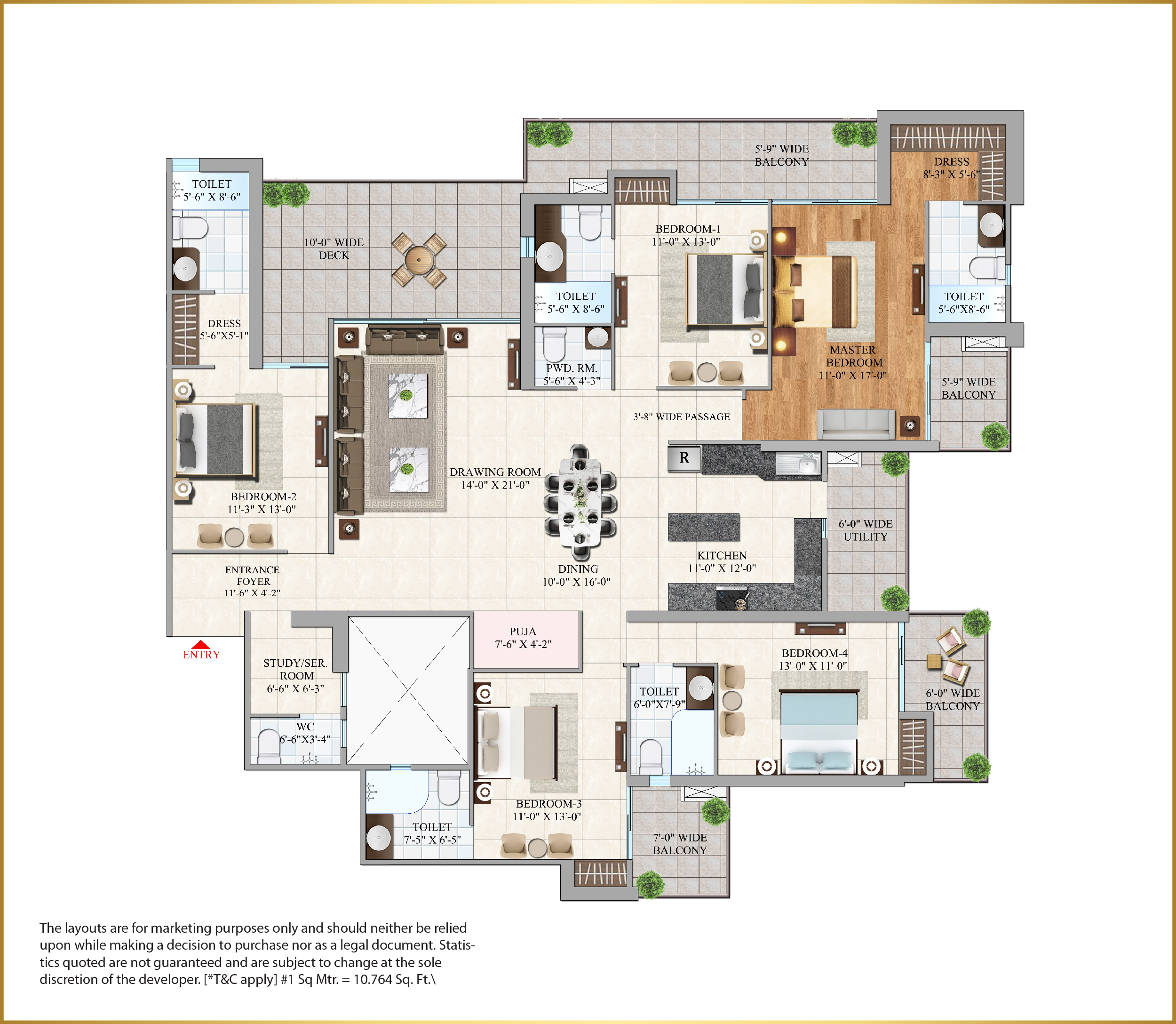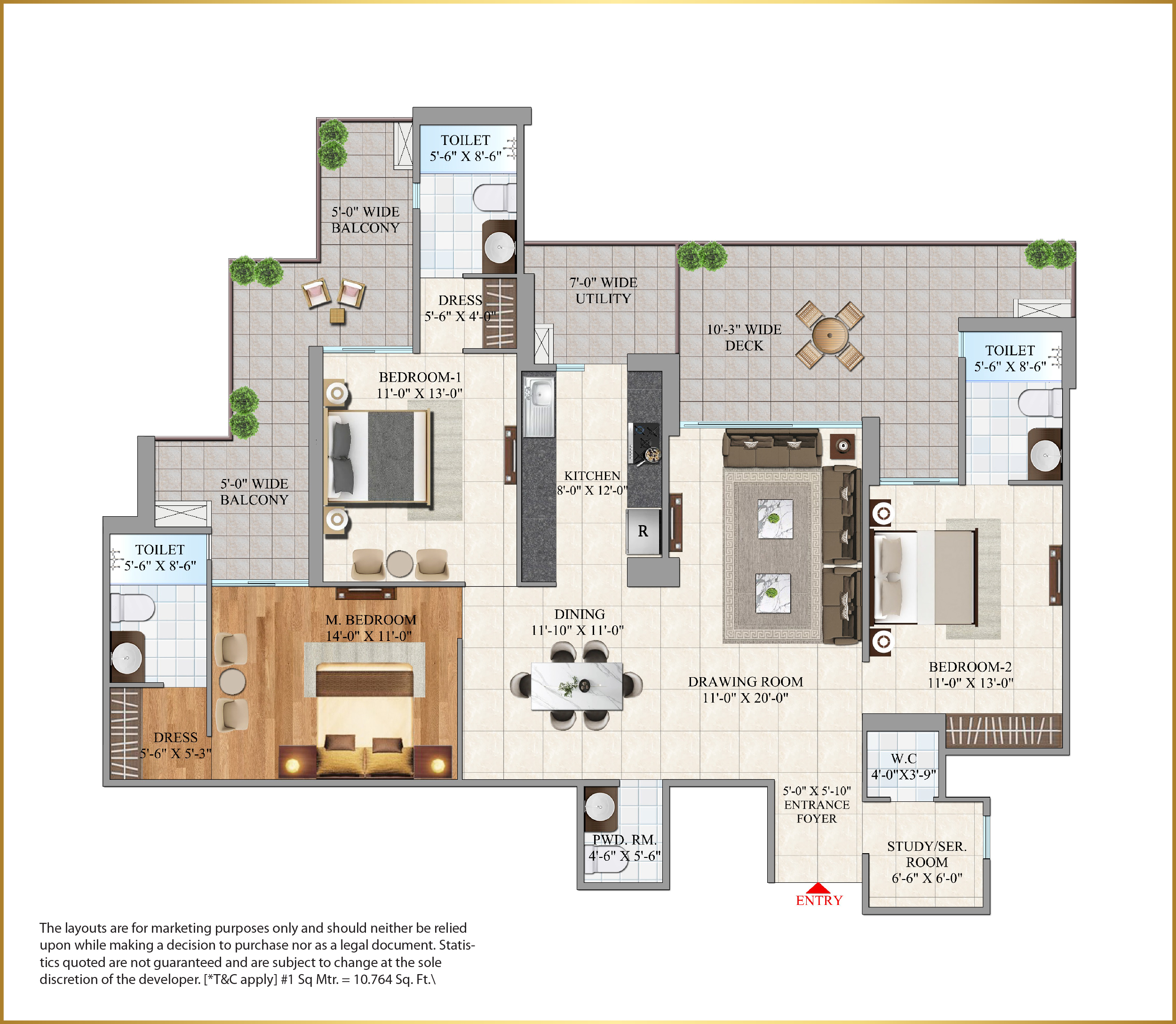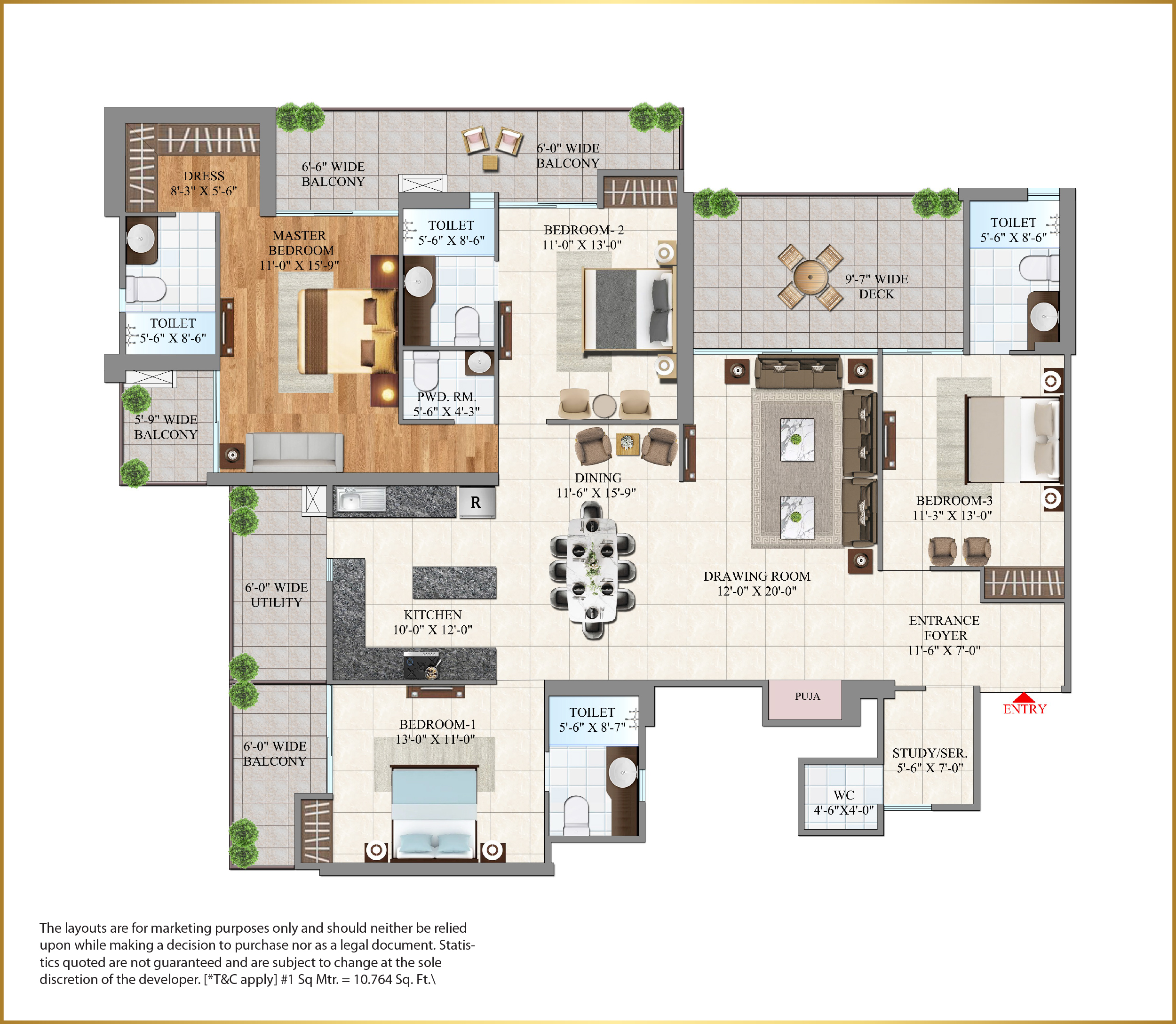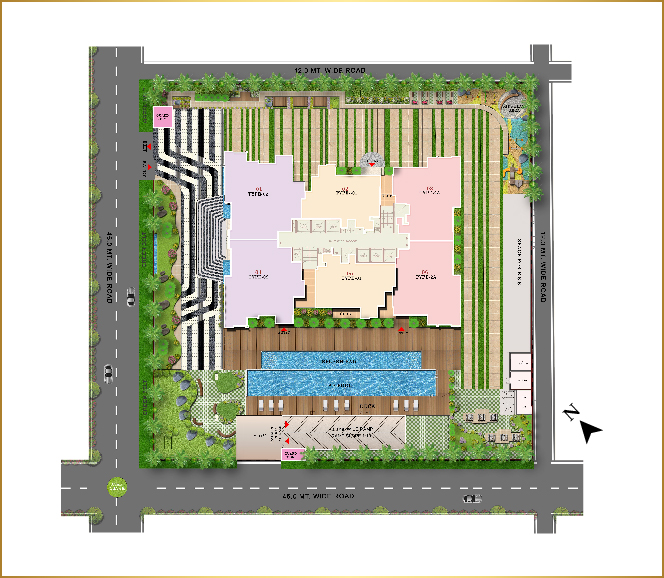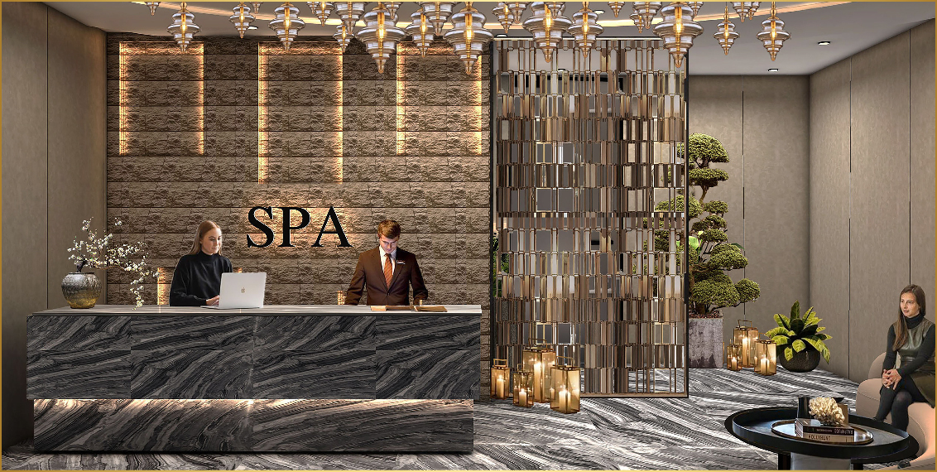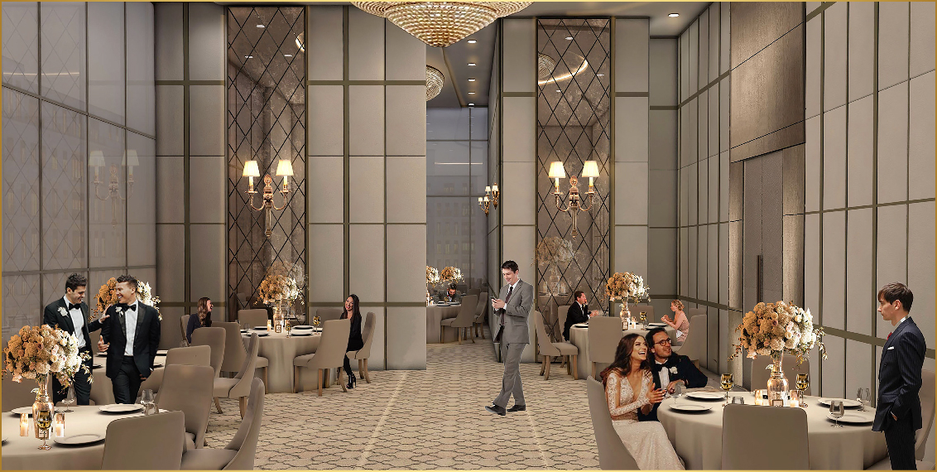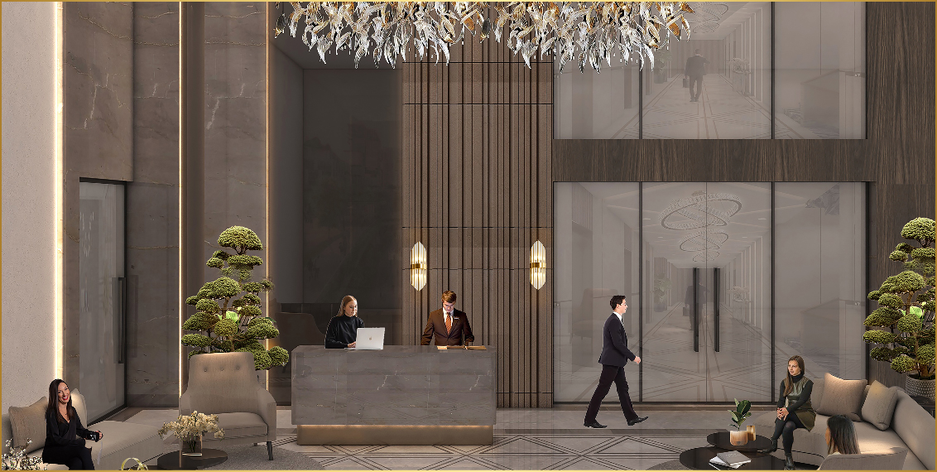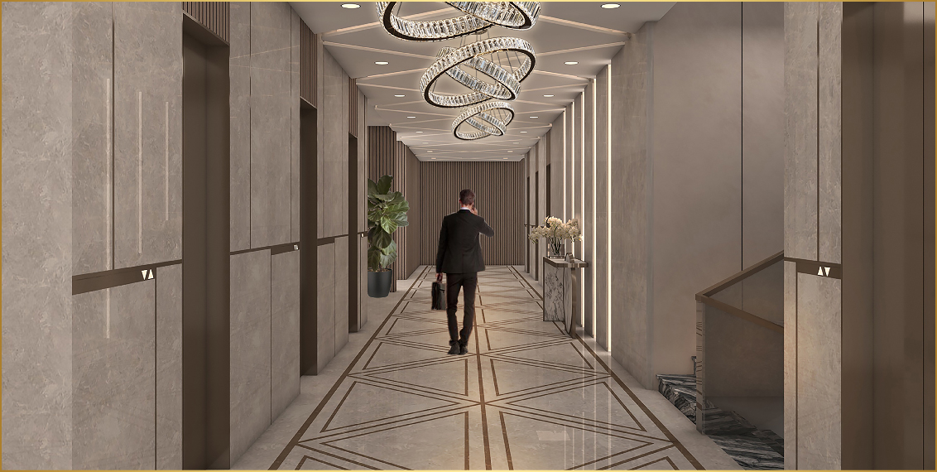Overview
Nestled amidst the bustling cityscape and offering unrivaled luxury, Bellavie is more than just a residence; it is where life is adorned with sophistication and comfort, right at home. The eco-friendly design and unparalleled architectural excellence are accented with meticulously planned features, amenities, and proximity to Metro and RRTS lines, living here at Bellavie will surpass all expectations.

Rera No. UPRERAPRJ273040/05/2024
www.up-rera.in
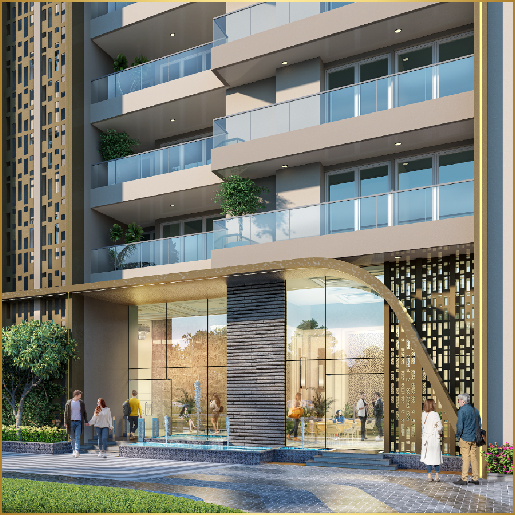
Site Plan
3 BHK + 3 Toilet + 2 Dress
+ Powder Room + Servant + WC
Super Area-2195 Sq. Ft.
4 BHK + 4 Toilet + Dress
+ Powder Room + Servant + WC
Super Area-2925 Sq. Ft.
5 BHK + 5 Toilet + 2 Dress
+ Powder Room + Puja + Servant + WC
Super Area-3615 Sq. Ft.
Disclaimer: All information, images, visuals, drawings, plans, or sketches shown in this website are only an architect's impression, representative images, or artistic renderings and not to scale. Nothing contained herein intends to constitute a legal offer and does not form part of any legally binding agreement and/or commitment of any nature. The Company endeavours to keep the information up to date and correct. Recipients/ viewers are advised to exercise their discretion in relying on the information shown/ provided and are requested to verify all the details, including area, amenities, services, terms of sales and payments, and other relevant terms independently with the Sales Team/ Company, have a thorough understanding of the same and take appropriate advice before concluding any decision for buying any Unit(s) in the Project. All specifications and amenities mentioned in this brochure/ promotional document are actual specifications, amenities, and facilities provided by the Company as per approved plans. Marginal variations may be necessary during construction. The extent/number/variety of the equipment/appliances are tentative and liable to change at the sole discretion of the Promoter. Applicant/Allottee shall not have any right to raise an objection in this regard.
The Promoter has got the project land Plot number Plot No - 13/S-2, Sector-13, Vasundhara, Ghaziabad (U.P.), measuring area 6440.00 square meters by way of an agreement to sale executed between M/S METRO SUITES HOMES LLP and UP Avas Evam Vikash Parishad Ghaziabad on 13-01-2023 confirming upon it right to construct and book the developed units for sale to prospective buyers.
The promoter however shall have the right to execute the registered sale deed in favor of the buyers of the project only after execution of a registered sale deed of the project land in its favor by UP Avas Evam Vikash Parishad Ghaziabad subsequently on payment of all the pending installments along with the interest amount, if any.
The due date for payment of the last installment to the UP Avas Evam Vikash Parishad Ghaziabad by the promoter is 31-01-2028. The promoter shall however, endeavors to pay the balance installments within the permissible time and get the registered sale deed of the project land executed in its name from UP Avas Evam Vikash Parishad Ghaziabad prior to declare date of completion of the project so that it can honor its commitments to the prospective allotters in the project.
